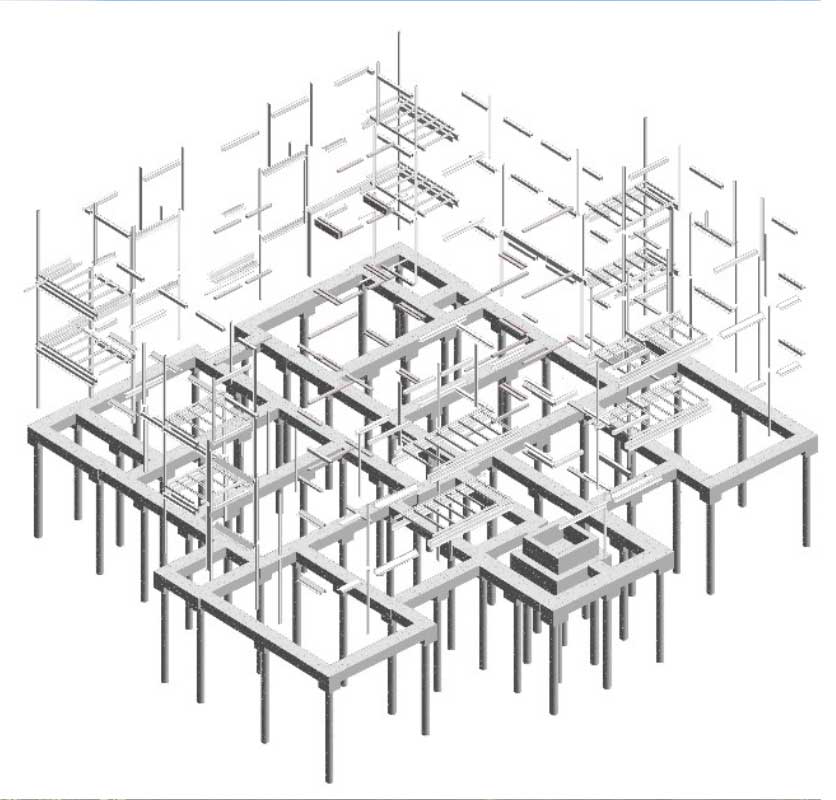Evans & Langford LLP were pleased to have supported our longstanding client, Royal British Legion Industries, on this landmark project to provide independent accommodation for 24 veterans, in two blocks of 12 apartments.
Our involvement included the following services:-
Land and Building Surveying:
Topographic site measurement;
Geo-Environmental Engineering:
Geo-Environmental investigation;
Structural Engineering Design:
Load-bearing masonry superstructure, reinforced concrete ground beams and piles;
Civil Engineering Design:
Foul & surface water drainage, access road and parking.

We carried out initial topographic survey and Phase 1 and 2 ground investigation works to provide information for the design of the scheme and to allow the assessment of soil contamination. Following initial investigation, it was determined that the underlying Hythe Formation rock, and the weathered soils above, were highly variable and locally potentially voided. Pile foundations were considered to be necessary and further deep rotary cored boreholes were commissioned.
We undertook the civil and structural design for the buildings and associated infrastructure, working alongside Clague Architects. The buildings were constructed in load-bearing masonry, supported by reinforced concrete ground beams and piles. This project was one of our first ‘BIM’ (Building Information Modelling) projects, involving use of Autodesk Revit to produce a three-dimensional model of the structure, as depicted above, that could be combined with the architectural and mechanical & electrical models to produce an overall model of the building, and thus allow the detection of any clashes at an early stage.
The disposal of surface water is challenging on sites underlain by the Hythe Formation since the superficial soils can be subject to collapse. Deep bored soakaways, discharging only into intact rock at depth, were designed in order to avoid future problems.
Client:
Royal British Legion Industries
Architect:
Clague
Principal Contractor:
Jenner
Evans & Langford
R B House
The Square
Lenham
Maidstone
Kent ME17 2PG