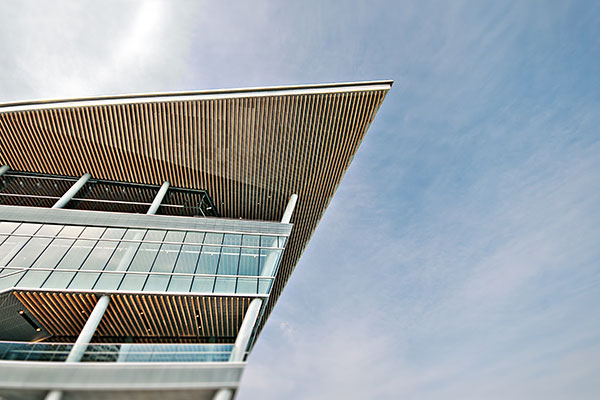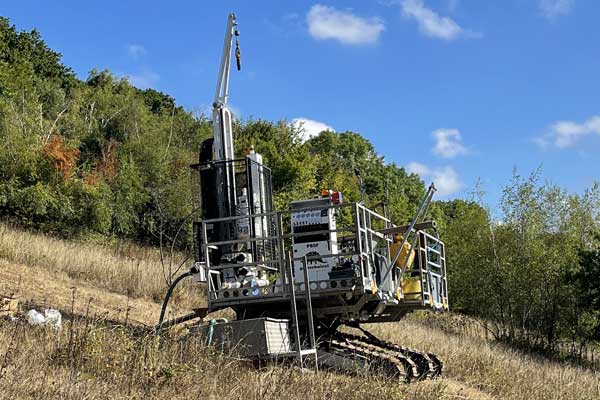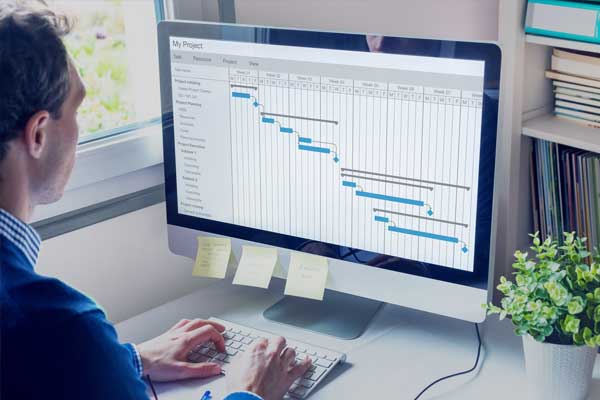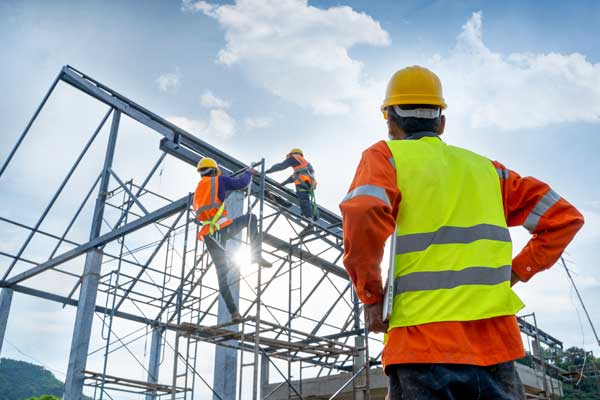Land & Building Surveyors
Our highly experienced survey team use modern land surveying equipment and software to provide survey products of the highest standard. We can provide:
- Traditional topographical surveys
- Unmanned Aerial Vehicle (drone) surveys piloted by our fully qualified and licensed personnel
- Laser scanning
- Detailed site plans & area/volume calculations
- Conveyance plans, boundary surveys & expert witness reports
- Terrain models for contour plans and Flood Risk Assessment
- Dimensional analysis & as-built surveys
- Monitoring of buildings, roads & other structures
- Setting-out
- Drainage and buried utility surveys
Laser scanning devices combined with specialist software enables the capture of 3D Data in real time to produce:
- Measured building plans, elevations & sections, for use within Building Information Models
- Floor plan data for facilities & asset management
- Digital models for visualisation & presentation
Using a combination of the latest Ordnance Survey digital data, Lidar level data and Aerial Images, we can create composite models suitable for use in Feasibility Studies, Flood Risk Assessments, design work and Geographical Information Systems (GIS). This can be supplemented by our own detailed survey information for particular areas of interest.




